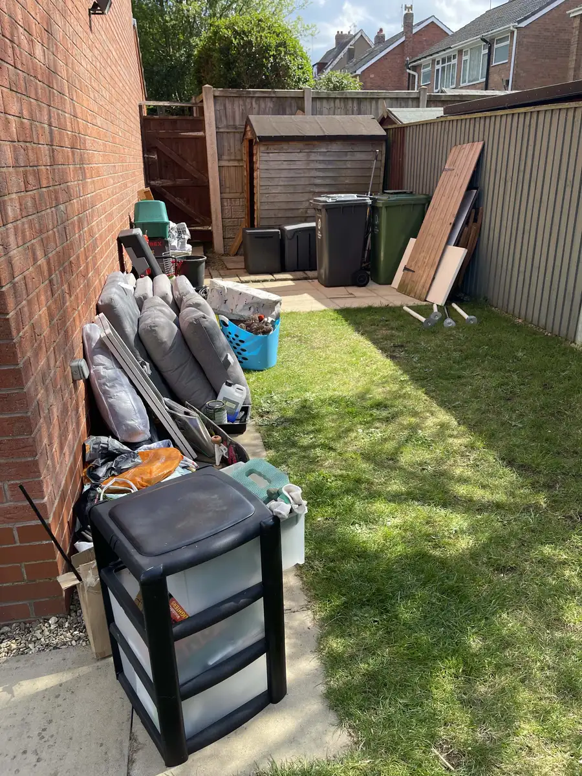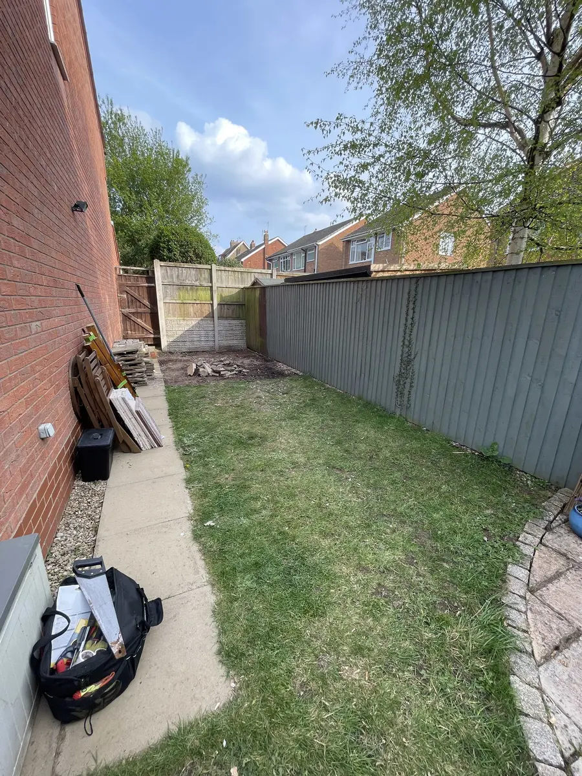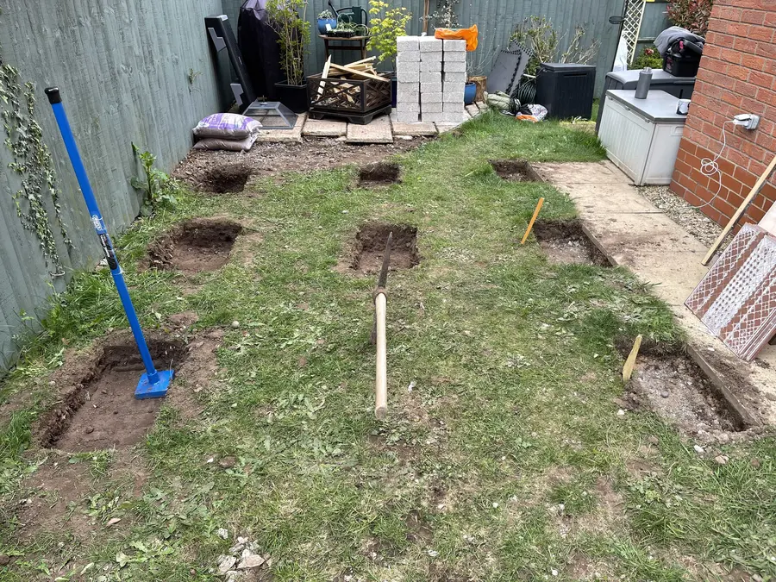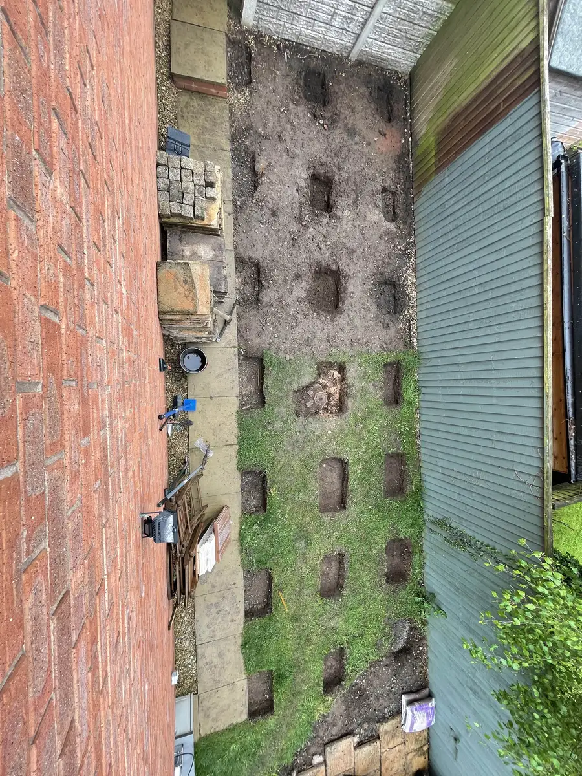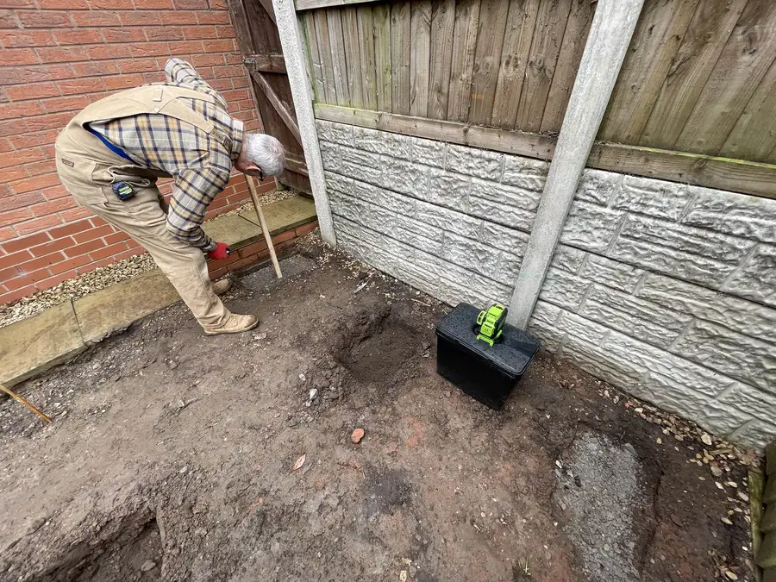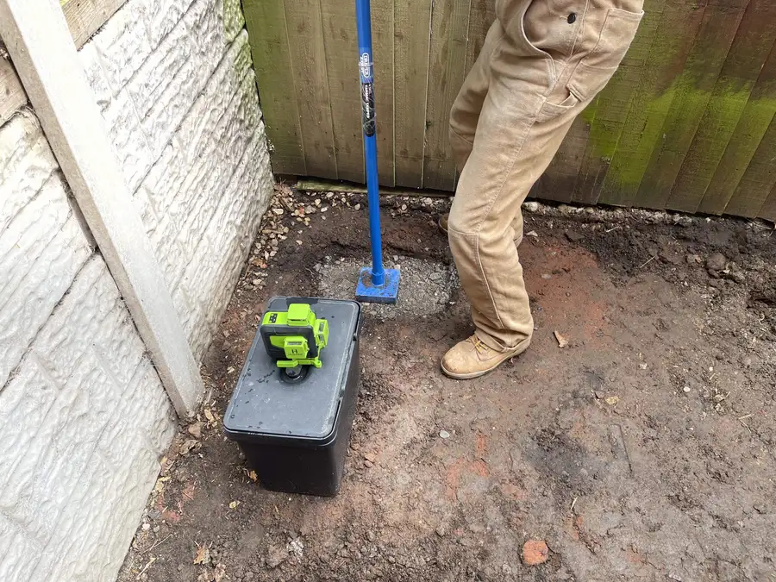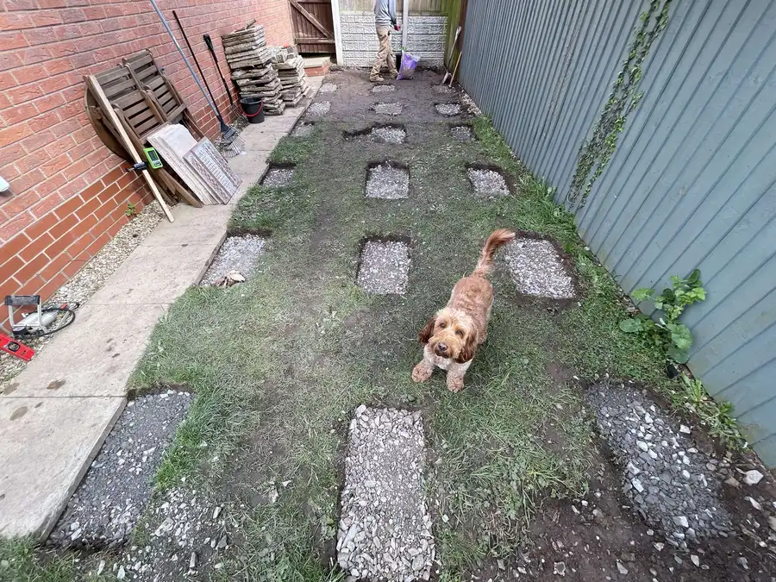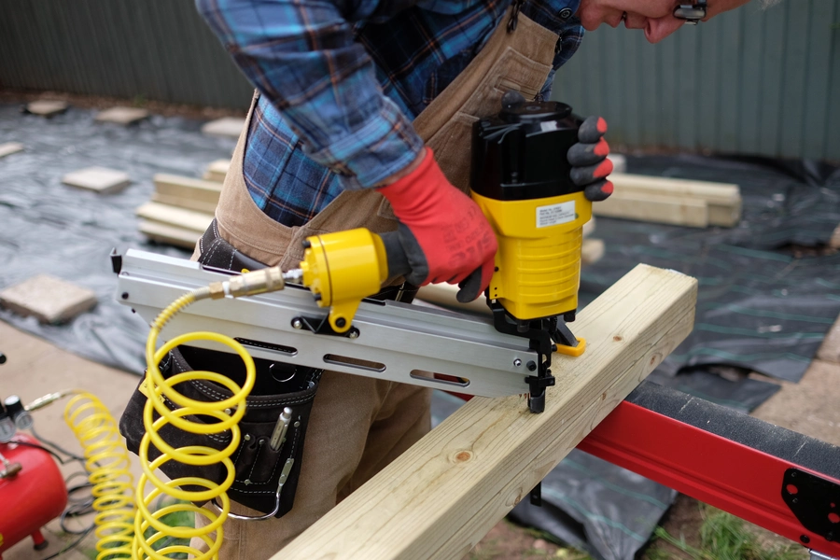Garden Office Pt 1 - Foundations & Floor Frame
This is the first post in a series about the design and construction of my garden office.
Introduction
Working from home brings many benefits, however, one downside is that you must sacrifice some of your home specifically for working. As both my wife and I work from home full time, two of our bedrooms are dedicated home offices – this left us longing for more space.
Our garden has two sections, one directly out the back and one around the side. As we don’t really use the side area, we decided to repurpose it. First, we looked at getting a house extension, but the process is long, expensive, and would be disruptive to our working environment. Next, we looked at buying an off-the-shelf garden office. This option would have been faster, cheaper, and less disruptive than an extension. Finally, we considered building it ourselves. Whilst this option wouldn’t be the fastest, it would be considerably cheaper per square metre and we would have complete creative control. Plus, it would be a fantastic opportunity for me to learn new skills, have some quality time with my dad, and build something with my hands, instead of with a keyboard.
But there was one big problem, I don't have any construction knowledge or experience. Fortunately, my dad knows a thing or two. He has been a wood worker for most of his life and built a workshop for himself a few years ago – thankfully he agreed to help.
Research & Planning
Starting any significant project can be overwhelming, this was no exception. I wrote down some questions that I needed answers to before starting:
- What can I build?
- What size can I build?
- What are the rough steps?
- What will it cost?
I got started by doing some general research about garden offices by watching YouTube videos, reading some articles, reading the legal requirements for garden outbuildings, and looking at some off-the-shelf offerings for inspiration.
I gained enough foundational knowledge to answer the first 3 questions and have the confidence to start the project.
Answering the final question wasn’t so simple. I defined some high-level requirements to help – the building should be;
- As warm and stable as my house (or as close as possible)
- Reasonably sound-proof
- Low maintenance
- Aesthetically pleasing
We decided the best way to ensure the structure would be solid and proper was to follow the building regulations you would follow to build an actual house, even though it isn’t a legal requirement.
Eventually, after some more planning and research, we had enough information to do a rough costing exercise. The number was higher than we expected, based on what my dad spent to build his workshop a few years ago, due to the huge increase in construction material costs but it was still within budget.
We also realised that due to the size, it would be possible to actually split the structure into two separate rooms – for example, one half office and one half for storage.
Finally, we decided on final dimensions, drew up some rough diagrams and wrote up a high-level plan;
- Foundations
- Floor frame
- Wall frames
- Roof
- Doors and windows
- Floor
- Interior wall
- Electrics
- Walls
- Ceiling
- Decorating
- Exterior cladding
- Exterior lighting
Foundations
Foundations usually consist of setting blocks in the ground which a wooden floor frame will sit on. But how many blocks do we need? And how thick should the timber frame be? The building regulations gave us a great starting point, but we still had to figure out the specifics.
The bigger the gaps between blocks, the less weight the floor will be able to support, and there will be more bounce. You can counteract this by using thicker timber or by reducing the gaps between the blocks.
- If you reduce the gaps, you need more blocks. They are cheap but it means you have more digging to do -- plus, every block needs to be perfectly level, so this adds quite a lot more time and effort.
- If you go for thicker timber, it can be a lot more expensive.
In the end, it's a balance between cost, effort and stability.
We settled on 21 blocks. 3 rows of 7.
We cleared the garden, removed the turf, and marked out where the holes need to be.
To allow for decent airflow under the structure, the timber needs to sit 50-100mm above the ground. As the blocks are 100mm tall and need to sit on top of 75-100mm of hardcore, we dug the holes 100/150mm deep, depending on the terrain, filled them appropriately with hardcore, then placed the blocks on top.
As the real world is not perfect, the ground is not perfectly flat. In the end, some holes need to be deeper/shallower than others.
To make sure we dug appropriately we used a laser leveller. It was awesome. The process we followed wsas: dig one hole and get it as flat as possible, set the laser to that hole, set up the receiver (or draw a line) on a pole, then dig each hole to match.
Once we had dug all the holes, we filled them with hardcore and tamped them flat, again using the laser leveller to make sure everything was as flat as possible.
Tip – Check all the corners of each hole, if you only check the middle of the hole then you may find that the blocks are not level.
We scattered some sand on top of the hardcore and placed the blocks, ensuring they were all level and square. This took some time and was quite tedious but by spending the time to ensure the foundations were as stable and level as possible, we set ourselves up for success.
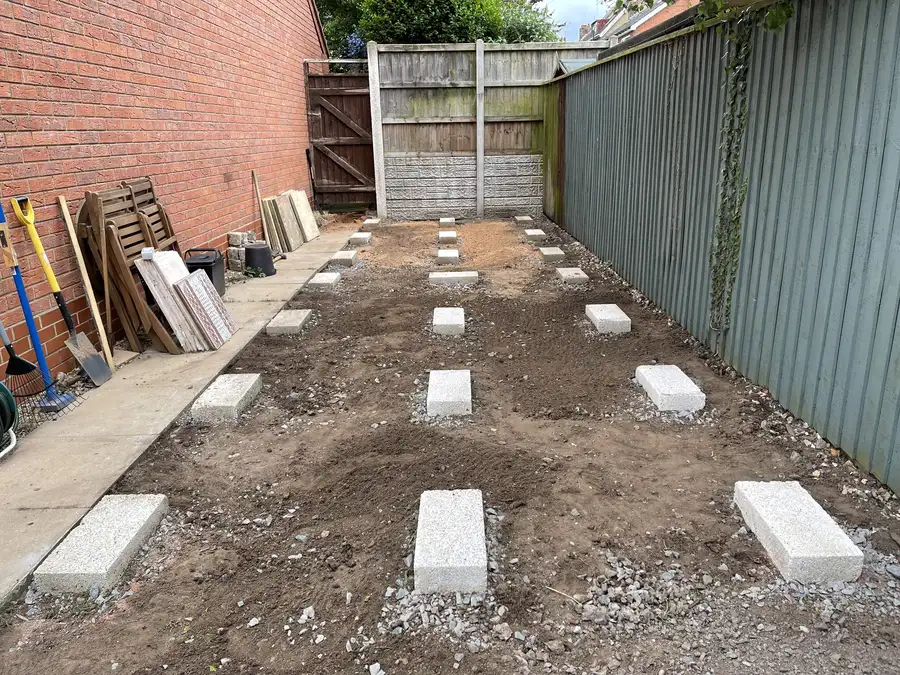
Yes, that middle block is the wrong way around and it's very annoying. Unfortunately there's a huge block of concrete in the way which I can't move, so we will live with it. At least it's in the middle, so it's symmetrical 😅.
The final step was to lay sheets of weed control fabric to prevent any rogue foliage from growing.
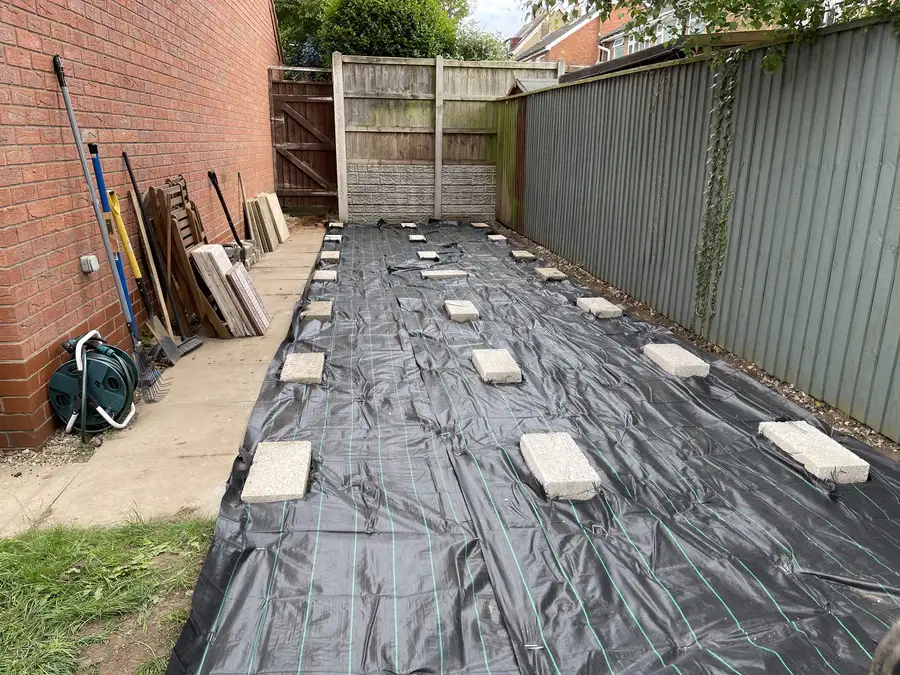
To prevent moisture from rising through the concrete foundation blocks into the timber base frame, we placed a layer of Damp Proof Course (DPC) between the two. The exterior cladding on all four sides will extend down beyond the top of the blocks so no external moisture from rain or snow should be able to find its way up to the timber.
This together with a good air flow beneath the structure, and the use of pressure treated timber, should ensure a dry base frame structure without rot for the life of the building.
Floor frame
Due to the size and weight of the structure, we decided to build the floor frame in sections. As well as making it easier to move the sections around, it also enabled us to get things square a lot easier. By the time we had put all three sections together, the overall frame was almost square and it only required a little bit of adjustment to get things perfect.
We built one section that was 2.4m x 2.4m and two sections that were 3m x 2.4m
Tip – When making things square, remember to measure corner to corner as well as checking the lengths and widths otherwise you might be dealing with a parallelogram.
I’m used to working in the digital world where it’s possible to create with pixel perfect precision. But in the real world, perfection doesn’t exist. Lengths of timber come in varying conditions: straight, curved, twisted, cupped, damp, dry, etc. We sorted the timbers into “straight-enough” and “bananas” then used the straight boards for the frame perimeter, the “bananas” were set aside to be used as noggins.
We decided to use 3 boards for the frame perimeter. We could have used two, but we would be required to add additional noggins inside the corners and across the width for the particle board (flooring sheets) edges to sit on. Instead of messing around with this, we just went for 3. Plus, it added an additional level of strength to the overall frame.
One of the first challenges was planning where to position the floor joists. These joists serve two purposes; adding general strength and rigidity, and providing the structure that we will fix the flooring sheets to. This means that joists should be spaced equal to the length of the flooring sheets (600cm) to avoid cutting them and to ensure that the point where two sheets meet is supported by a joist.

As the dimensions of the floor sections were divisible by 600, this should have been a breeze, but there was one additional snag. We decided to put the walls directly on the floor frame, and the flooring sheets inside. Why? This means the edge of the flooring is inside the structure rather than on the outside where it may suffer from water damage – even though the structure will be protected with wrap and cladding, it's one less thing to go wrong.
This meant that we had to calculate the exact width of a wall, including all the extras we would apply later, e.g. plasterboard. Plus, the flooring requires a 10mm expansion gap too. Once we had worked out all of this, we could determine exactly where the first joist needed to be, then after that we would work on 600 centres.
This does mean that we will have to cut some of the flooring sheets because we will require four rows of sheets and two of them will be offset. Later, when we attach the flooring (after the roof is on), we will see if we got this correct or not.
Tip - Make sure to deduct 50% of the width of your timber from the first joist space if your flooring sheets starts flush with the edge of your timber otherwise you won’t span the point where the first two sheets meet.

That's it for part one, next time I'll be discussing the walls and roof.
